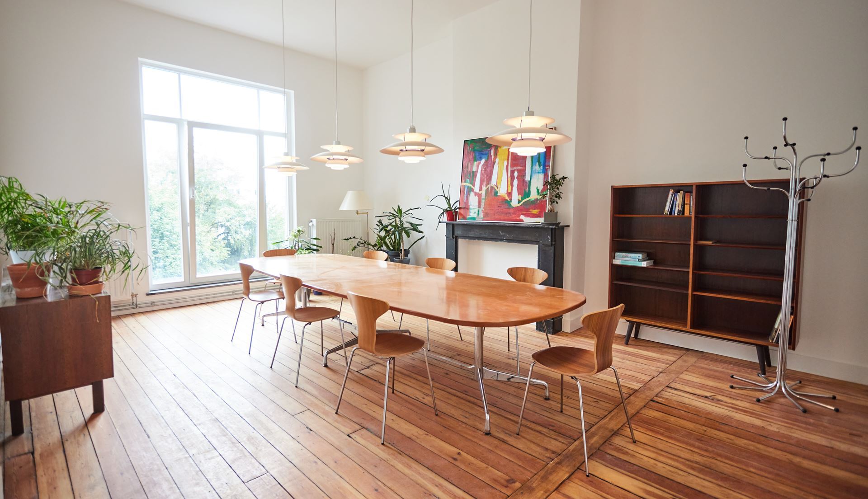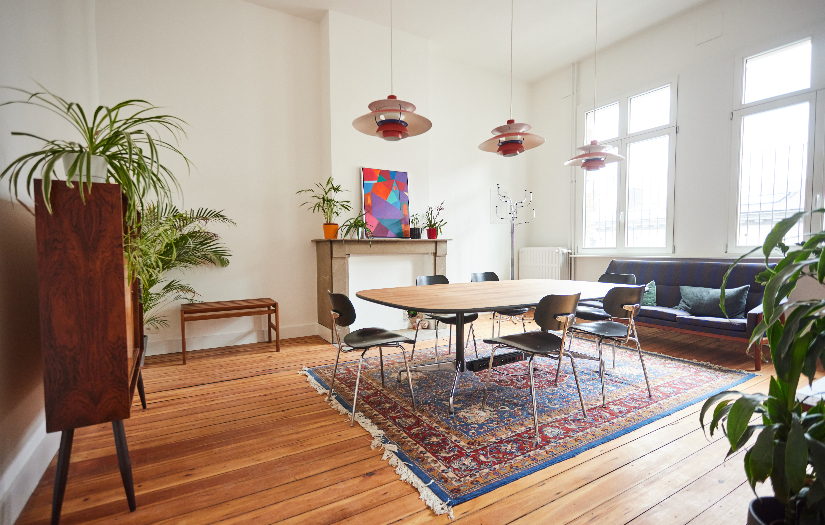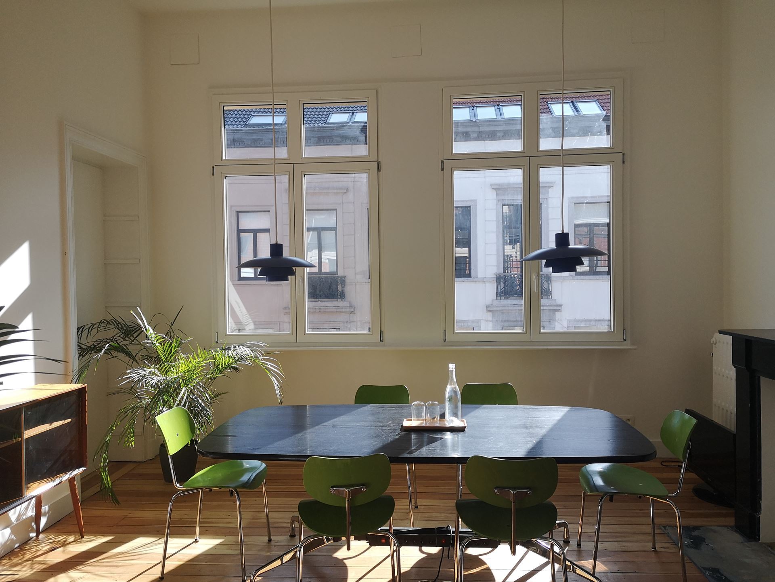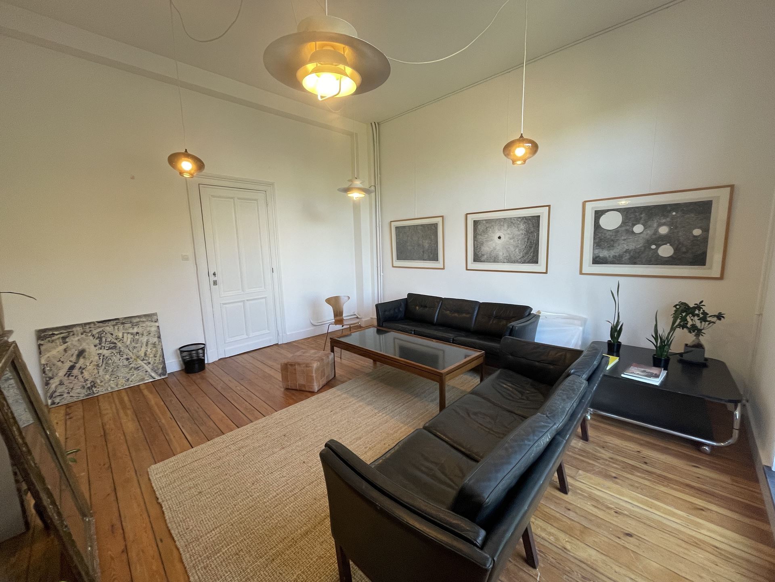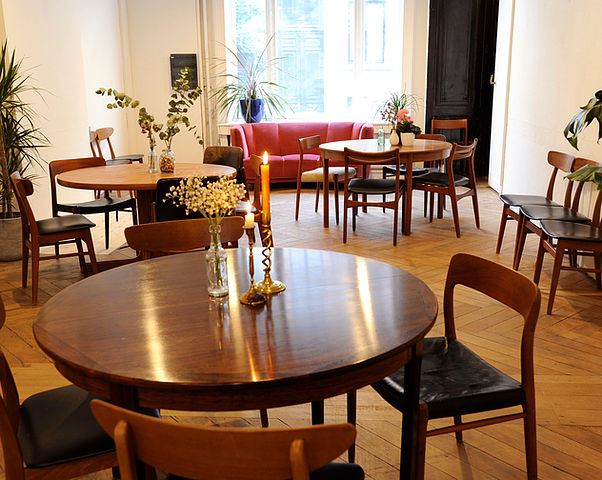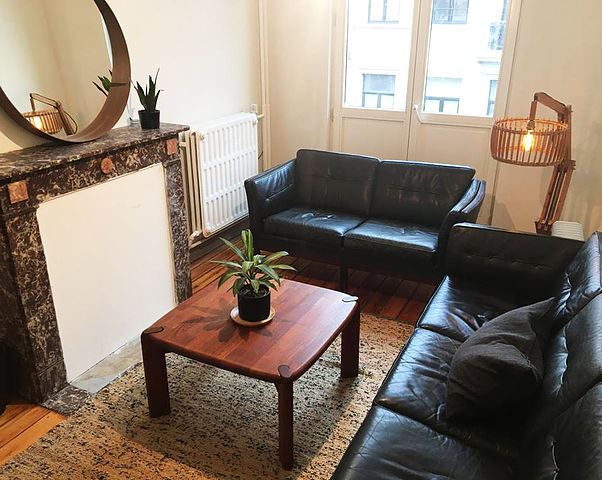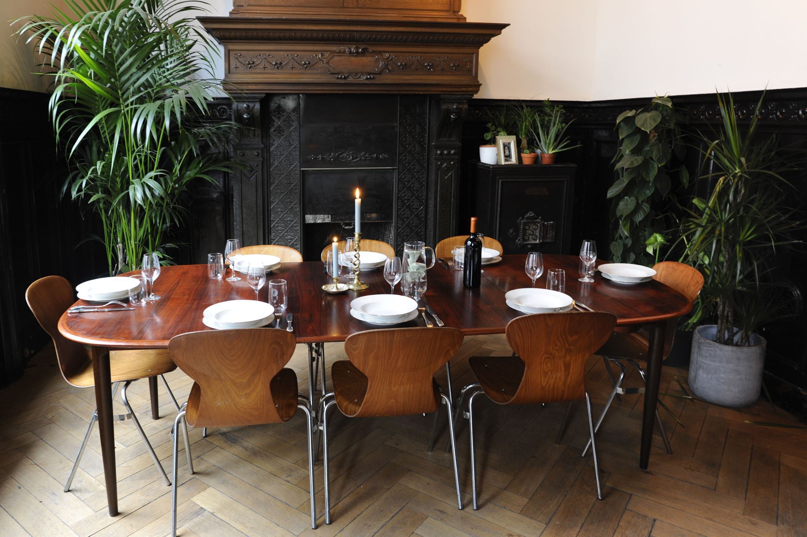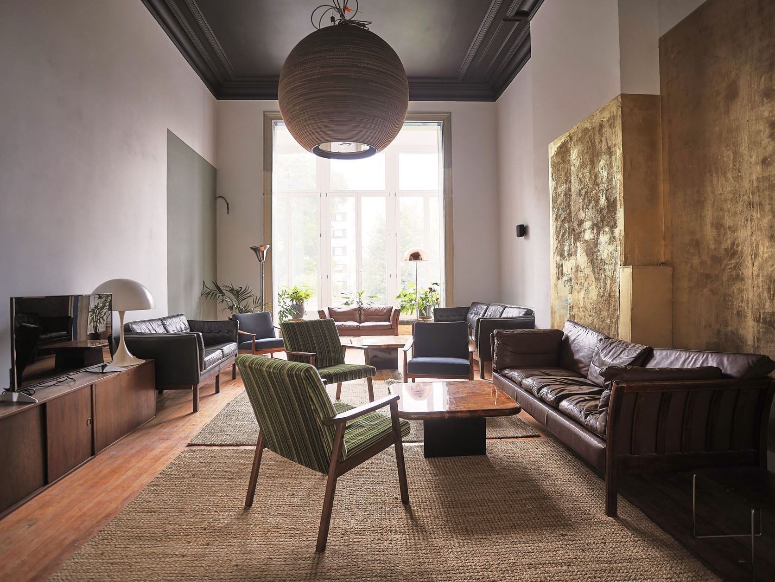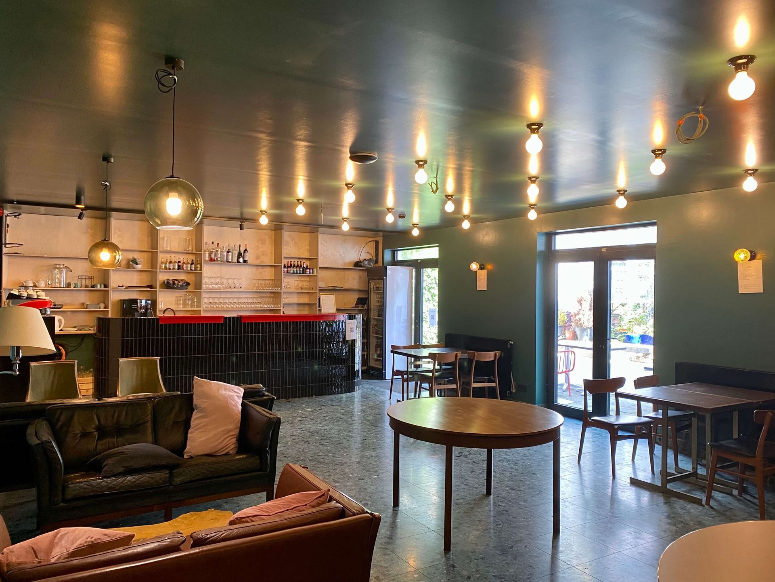Professional event spacesOur house offers plenty of possibilities to host professional events for groups of up to 200 people. Be it offsite meetings, workshops, team days, trainings, job interviews, hybrid and/or broadcasted events, or big events such as conferences, product launches, and PR events. We have plenty of space for bigger eventsThe size of our house, with an auditorium and a foyer at the back, makes it an ideal setting for bigger meetings, conferences, PR events and product launches. Our streaming facilities enable you to broadcast your event to external audiences. This allows you to host events that are partially or fully online. For bigger events we have dedicated cabling for transmission and we can arrange lights, lighting engineers, cameramen, and sound engineers. |
The Auditorium
Dimensions: 18m x 9.9m Ceiling height: 4.9m |
|
We have stylish, airy, and light meeting roomsOur meeting rooms enjoy plenty of natural daylight and are furnished with elegance and taste.They are equipped with high speed reliable wifi, plentiful plugs, and USB charging stations. We can set up beamers/projectors and HD screens when required and provide you with everything you need: flip charts, flip chart paper, pens, pencils, paper, coffee, tea, filtered water...Meeting rooms can be booked separately or together for productive day offsite. |
The Board Room |
|
The Office |
|
The Study Professionally designed light and airy meeting room, ideal for small meetings and conference calls. Mid-century surroundings and 21st century connectivity. Capacity: 2 to 8 people |
|
The Sofa Room Size: 25m2 Amazing natural light, comfy sofas, great coffee. Capacity: 2 to 8 people |
|
The Bel Etage Elegant meeting room suitable for all types of teams, board meetings, offsite days, presentations, seminars, lunches and dinners. Can be rented in combination with a series of breakout rooms on other floors. Capacity:
Ceiling height: 4.7m
Size: 75m2 |
|
Get in touch for more information
We are at your disposal to discuss possibilities and provide you with a personalised quote for your event.
The Den Small intimate salon, ideal for informal meetings, coaching sessions, interviews, training sessions and hosting clients. |
|
We also offer informal spaces to round off your day
You can end your events in style with drinks in our lounge or dinner in our private dining rooms.
The Oak Room Our ground floor prestigious oak panelled private dining room, perfect for formal dinners. |
|
The Members Lounge Our members lounge area in the heart of the house offers mid-century furniture in a cosy and charming atmosphere with comfortable seating and extraordinary light. Capacity: 80 people seated
Ceiling height: 4m |
|
The Foyer Our Foyer and adjoining courtyard can be rented separately from the auditorium in a variety of seating configurations. Has its own bar and WC facilities as well as step free access from street level. Capacity:
|


