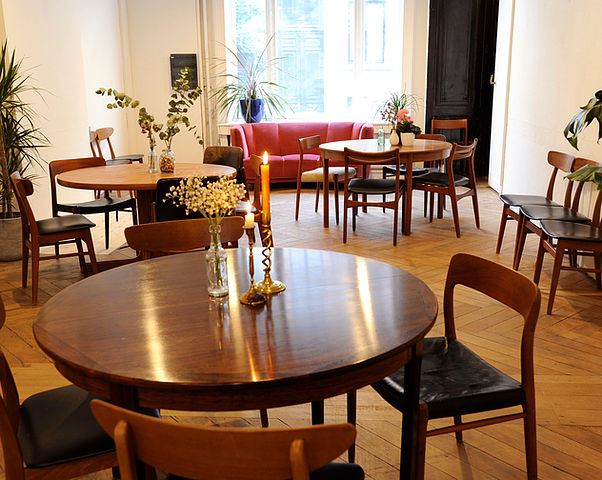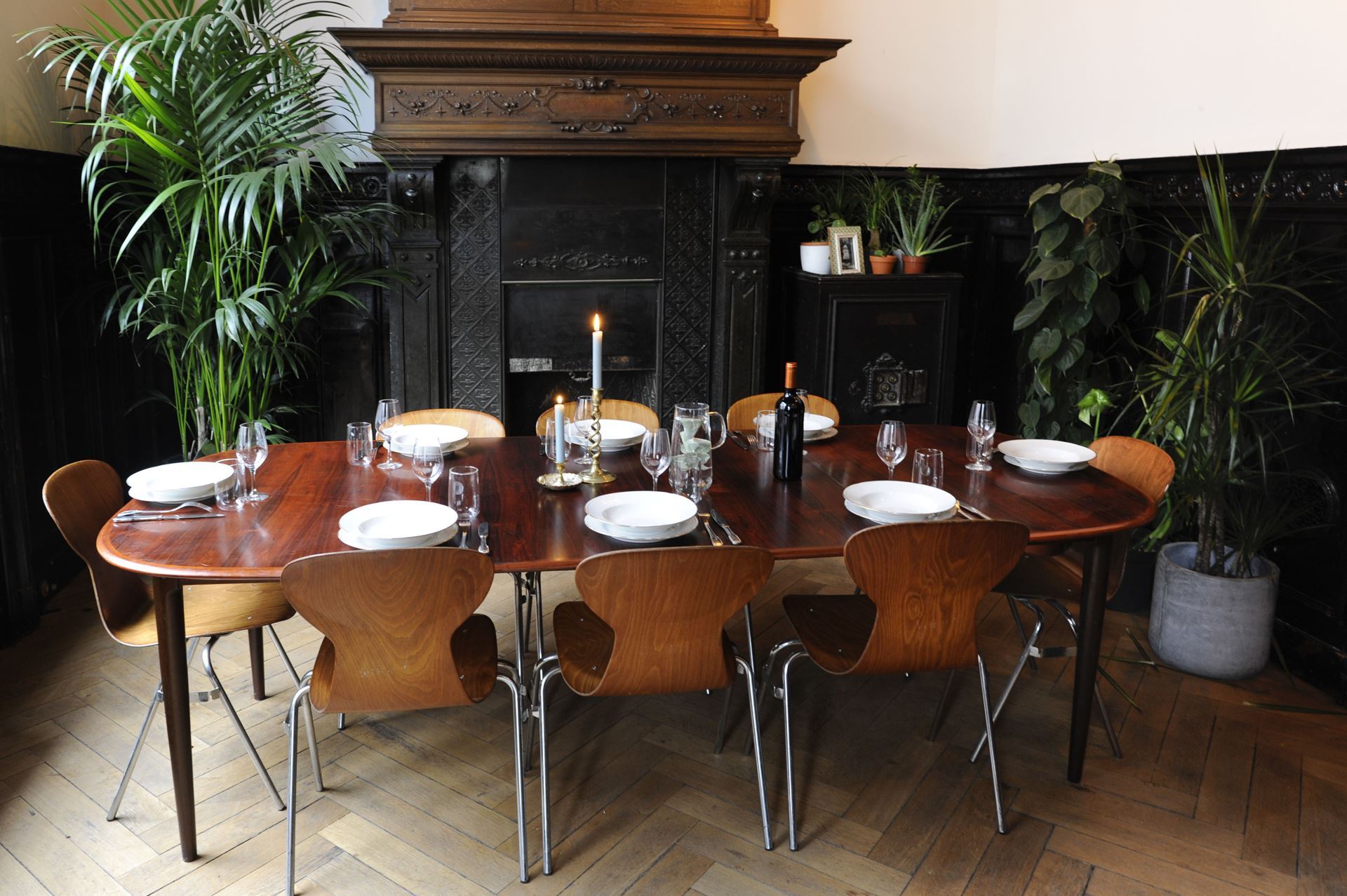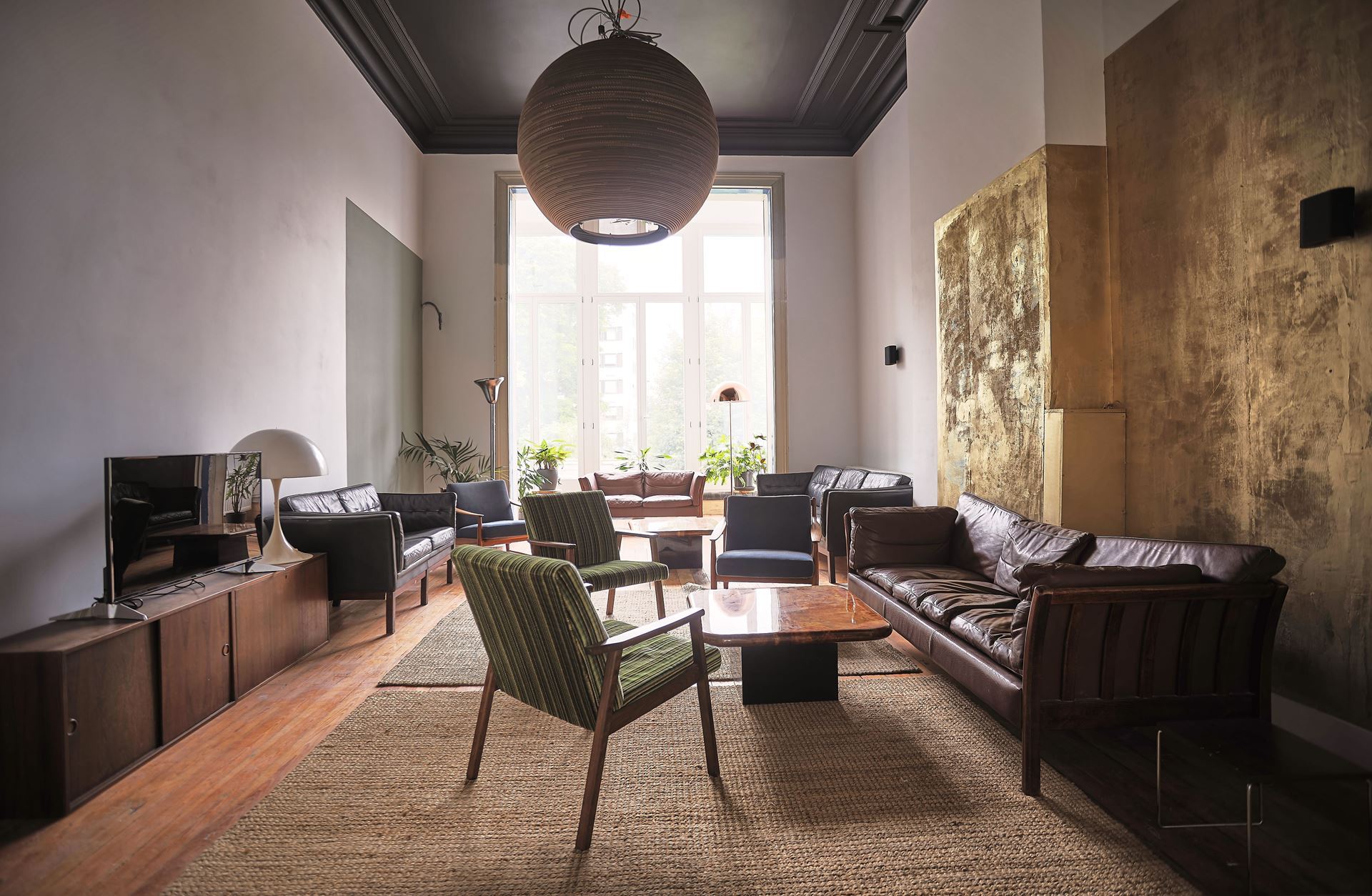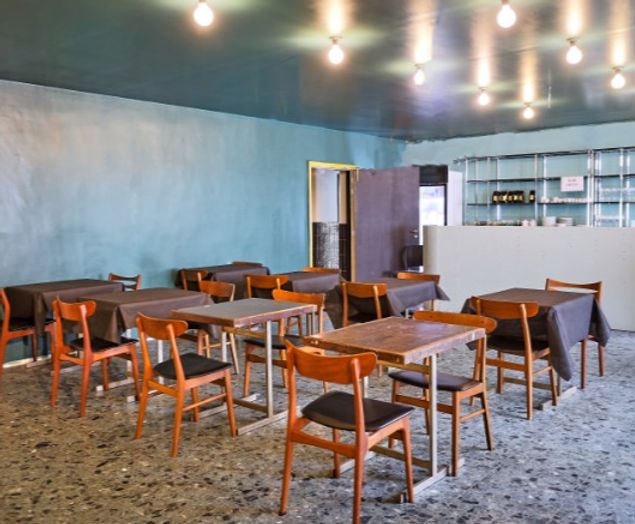|
The Members LoungeOur members lounge area in the heart of the house offers mid-century furniture in a cosy and charming atmosphere with comfortable seating and extraordinary light Capacity: 80 people seated
Height ceiling: 4m |
|
Non-members are also welcome to rent Full Circle spaces. Our beautifully designed house offers plenty of possibilities to host informal drinks, more formal receptions, seated dinners, or parties with up to 200 people. Our customers love our flexible spaces furnished with the finest mid-century modern furniture that will give your event a touch of class and elegance. |
The FoyerOur Foyer and adjoining courtyard can be rented separately from the Great Hall in a variety of seating configurations. It has its own bar and WC facilities as well as step free access from street level. Capacity:
Size: 61m2 |
|
Private event spaces at Full Circle |
Get in touch for more information
We are at your disposal to discuss possibilities and provide you with a personalised quote for your event.






